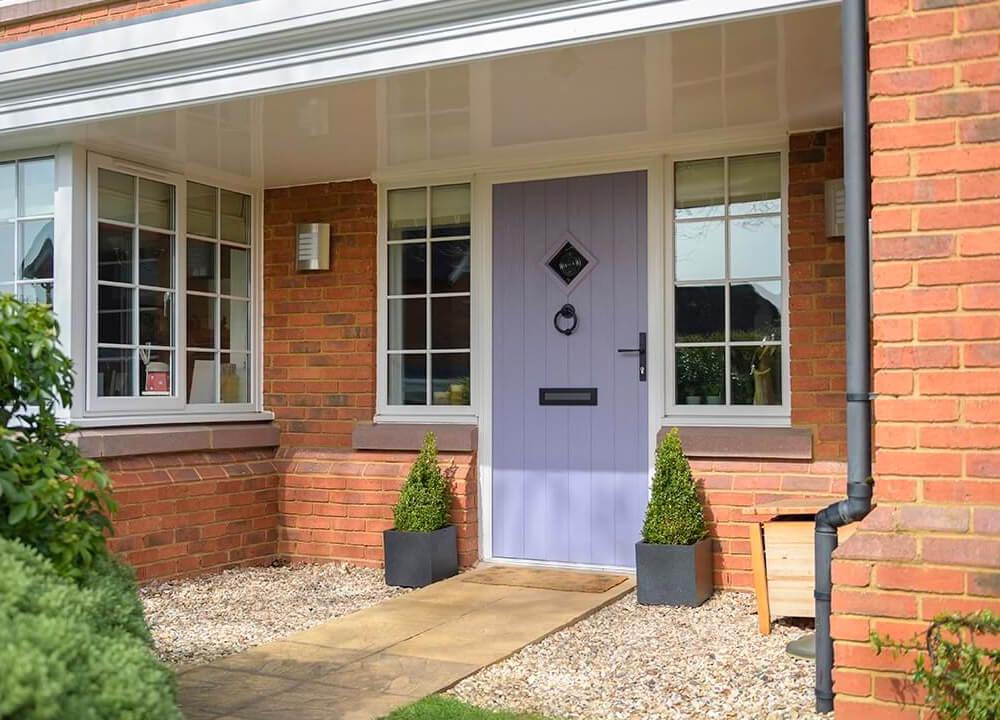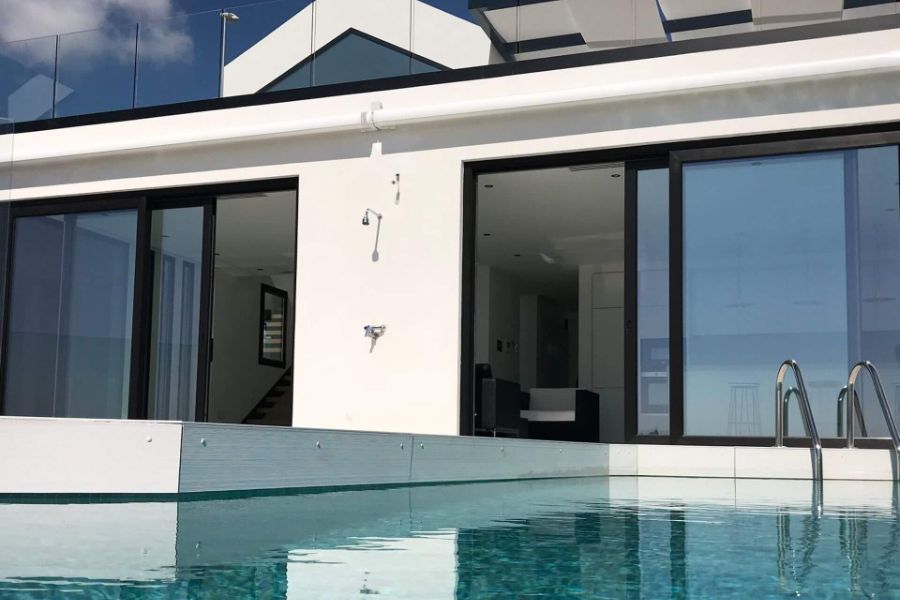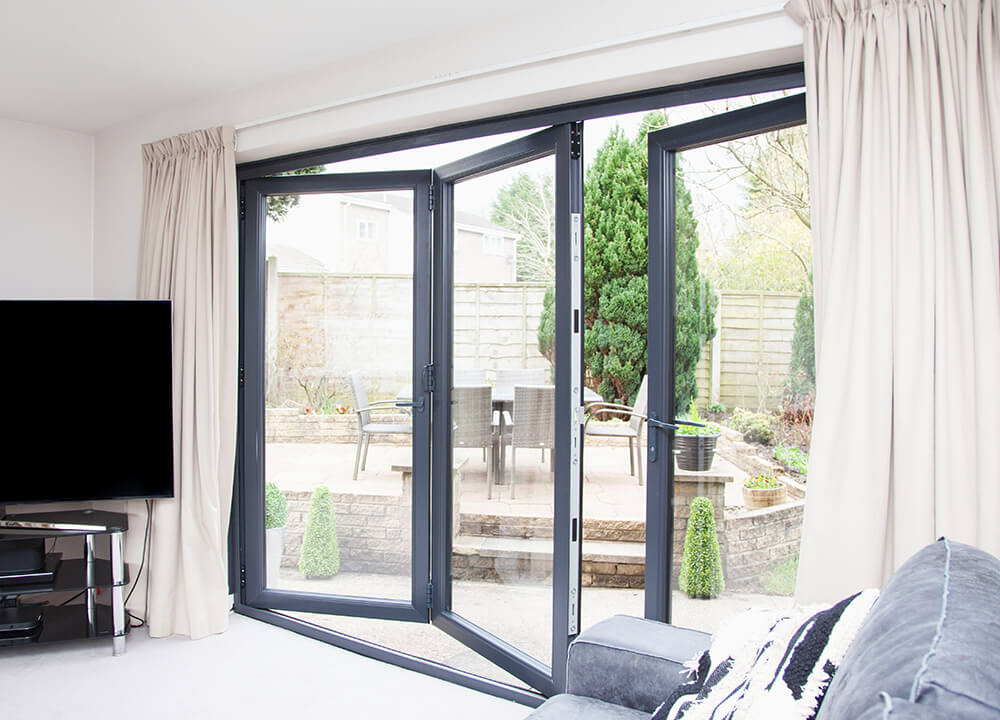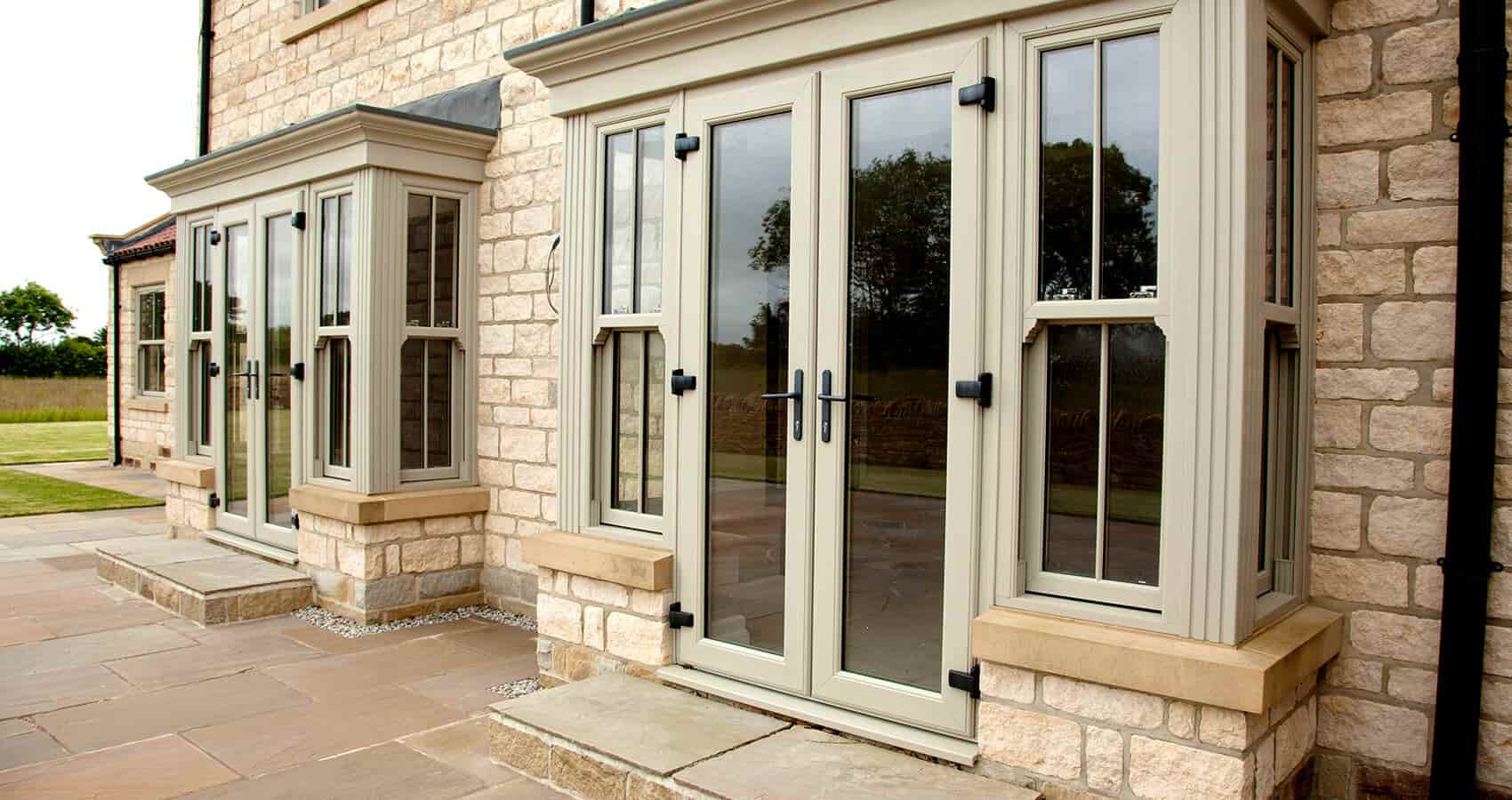When it comes to choosing doors for your home, understanding standard door width and height measurements can save you time, money, and frustration. Whether you’re building, renovating, or simply replacing an existing door, knowing the typical dimensions helps ensure a perfect fit and what’s possible in your home.
This handy guide covers the most common door dimensions, along with some key considerations for your door project.
Why Door Measurements Matter
The right door size affects functionality, accessibility, and even compliance with building regulations. UK building regulations specify minimum clear opening width requirements, particularly for disabled access door installations. These regulations ensure doorways provide sufficient space for wheelchair access and emergencies.
Entrance Doors
Your front door makes a first impression of your home while providing security and weather protection. Standard door sizes for front entrances typically range from 762mm to 926mm in width (30-36.5 inches). The average front door height is usually 2032mm (80 inches), slightly taller than internal doors to accommodate thresholds.
At Northwich Glass, our entrance doors come in various styles to suit different property types, from contemporary to traditional designs.

Composite Doors
Composite doors are increasingly popular due to their excellent security, insulation properties, and authentic appearance. These doors feature increased door thickness compared to standard uPVC options, providing better thermal efficiency and sound insulation.
Our composite door range typically follows the same width standards as entrance doors, but the increased thickness provides superior efficiency and security.
Sliding Patio Doors
Sliding patio doors create a great connection between indoor and outdoor spaces while maximising natural light. Unlike single door width options, patio doors come in various configurations and sizes.
Standard sliding patio doors typically start at around 1600mm for a two-panel system and can extend to 4800mm or more for larger installations. The standard door height for patio doors is usually 2100mm, slightly taller than conventional doors to create a more dramatic opening.
The opening width of a sliding door is approximately half the total width since one panel slides behind the other. This is an important consideration if wheelchair access is required, as the minimum clear opening needed for wheelchair passage is 775-900mm according to accessibility guidelines.

Bi-fold Doors
Bifold doors have revolutionised how we connect our homes to gardens and outdoor spaces. These folding door systems consist of multiple panels that concertina together when opened, creating an impressive, wide opening and using less space than a standard hinged door.
A typical bifold door system can range from 1800mm for a two-panel configuration to 7200mm for whole glass walls with multiple panels.
Our bifold door installations at Northwich Glass can be tailored to fit almost any opening size, with each panel typically measuring between 600mm and 1000mm wide. The standard height is usually 2100mm, though we can accommodate different sizes to suit your specific requirements.

French Doors
French doors bring a touch of elegance to any home with their classic double door design. Standard French door configurations typically range from 1200mm to 1800mm in total width (600-900mm per door leaf). The standard door height matches that of entrance doors at around 2000mm.
The door frame width needs careful consideration with French doors, as the central meeting point where the two doors join requires proper alignment. When both doors are opened, French doors provide a clear opening.

Why Choose Northwich Glass for Your Door Project
When it comes to door installation in Cheshire, Northwich Glass offers expertise built on more than 60 years of experience. Our knowledge of different standard door sizes and building regulations ensures your new doors will be perfectly fitted, regardless of whether it’s for a new build or renovation project.
We supply and install all the door types mentioned above, with options from leading manufacturers. Our fitting teams are fully trained, FENSA registered, and take pride in achieving the perfect fit every time.
Making the Right Door Choice
Choosing the right doors for your home involves more than just picking a style you like. Considering standard measurements, building regulations, and practical needs will ensure your doors function perfectly for years to come and have doors that suit your home and needs.
A great way to check out our doors and chat to us about your home improvement project is by visiting our Northwich showroom. We’d love to host you, and we are open to visitors from Monday to Saturday.
For more information, or to arrange a free, no-obligation quote, you can call us on 01606 810 000, email us at reception@northwichglass.co.uk, or use our online contact form.
Frequently Asked Questions
Do all door manufacturers use the same standard sizes?
While there are industry-standard sizes, there can be slight variations between different door manufacturers. At Northwich Glass, we work with leading brands to ensure consistency.
What’s the minimum door width for wheelchair accessibility?
For wheelchair access, the minimum clear opening width recommended is 775mm. This typically requires a door with a width of at least 838mm to account for the door thickness when opened at 90 degrees.
Can you install non-standard-size doors?
Yes, we can accommodate non-standard door sizes for most projects. While standard sizes are more cost-effective, we understand that older properties and custom designs sometimes require bespoke solutions.

